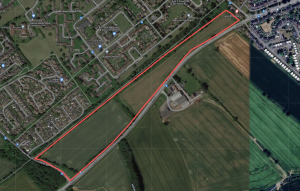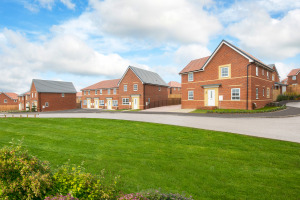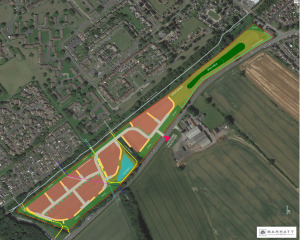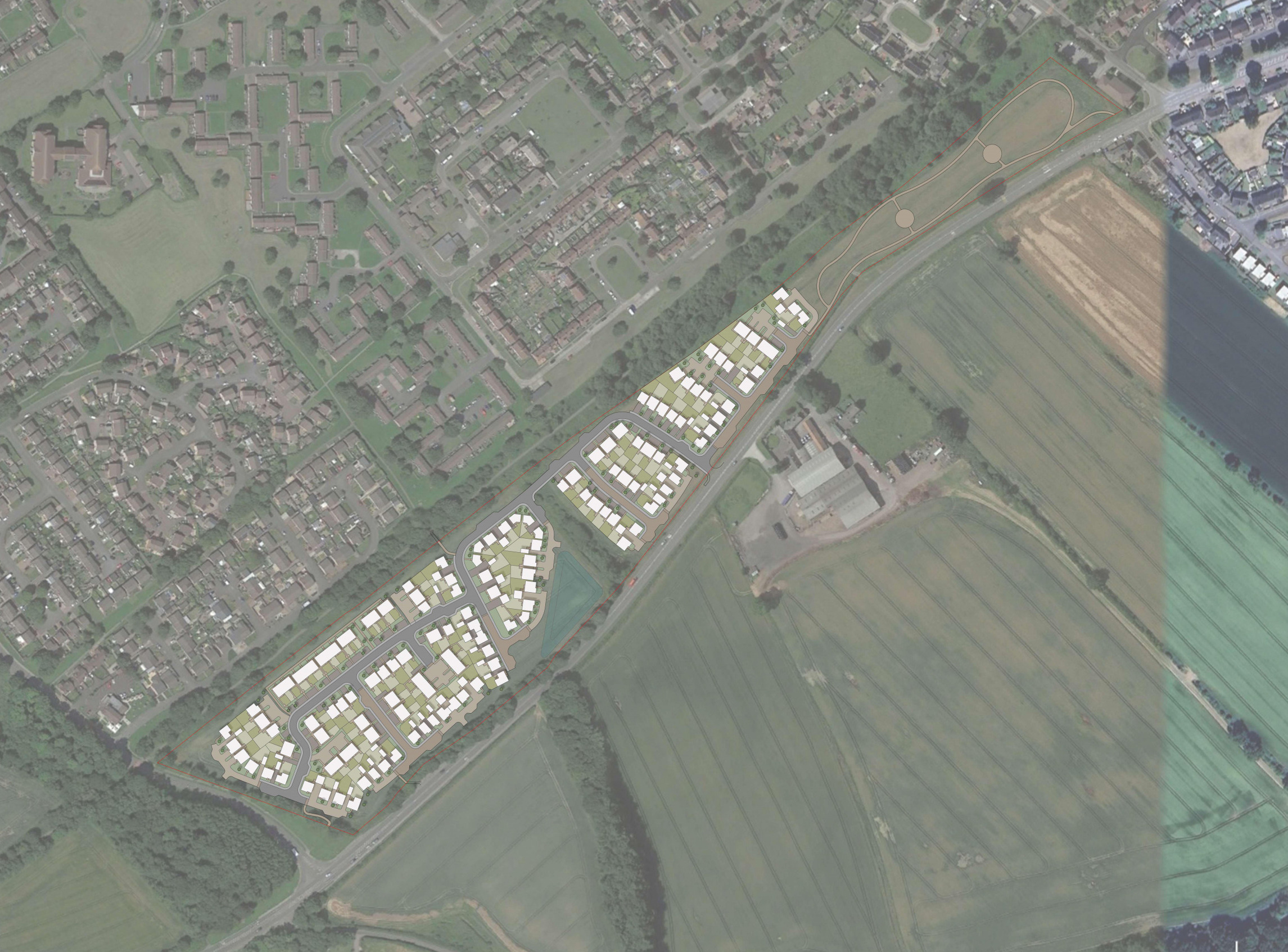Public Consultation: Proposed Residential Development on Land to the North of the A690, Brandon, DH7 8UG
Public Consultation: Proposed Residential Development on Land to the North of the A690, Brandon
Building quality new build homes since 1958, Barratt Homes are now recognised as the highest quality national house builder. Every year since 2010, Barratt Homes has officially been the highest quality major national housebuilder, having been awarded an exclusive ‘5 Star Housebuilder Award*’ by the Homebuilders Federation. The award is the result of recommendations from customers as well as the superior build quality, Barratt Homes are the only major national housebuilder to be awarded this accreditation every year since 2010.
Barratt Homes would like to hear your views on their proposal for residential development on land north of the A690, which will compromise a mix of 2 – 5 bedroom homes. The feedback you provide will be considered by the design team, and used to inform a future planning application.
Proposed Development
The proposal seeks to develop the site for residential development consisting of a mix of 2, 3, 4 and 5 bedroom family houses, with the following benefits:
- 100% of homes will be designed to NDSS (all homes will meet national standards for living spaces in each room)
- 20% of development will be affordable housing, providing more people with the opportunity to rent or own their home
- 66% of homes will be M4(2)(Accessible and adaptable), providing accessible and adaptable houses which meet the changing needs of residents
- 10% of homes will be bungalows
Other key aspects of the proposal include:
- Large areas of public open space, including play areas and substantial landscape planting
- Active walking routes and connections to existing footpaths
- SuDS (Sustainable Urban Drainage System) basin to improve drainage
- 10% BNG (Biodiversity Net Gain) on-site
Highways and Sustainable Transport
The site is located within a highly sustainable location, which is well-supported by nearby services and facilities within Brandon. The proposals include connections into the National Cycle Route 70, which runs along the north of the site, in order to promote pedestrian connectivity. Established bus services, walking and cycling routes would give future residents alternative options to the private car.
The planning application will be supported by a Transport Assessment which will assess any impact on the surrounding transport network, and set out any required mitigation measures.
Drainage
The site is located within Flood Zone 1 and is therefore at the lowest risk of flooding. A SUDS (Sustainable Urban Drainage System) basin has been proposed at the lowest point on the site in order to manage surface water drainage.
Landscaping
The Applicant has engaged with a landscape consultant to fully understand the opportunities and constraints of the site. Where key constraints have been identified, opportunities to mitigate them have been taken such as structural planting to improve visual amenity around the site. Existing vegetation will also be retained where possible.
Layout Design
The above framework plan has been carefully developed to include the following features:
- A gateway entrance feature onto a central spine road, lined with street trees.
- Connectivity will be enhanced by a series of smaller streets and private drives, which will border the landscape buffers as well as provide footpath connections to the main walking/cycling routes
- Open space will be proposed to the eastern extent of the site following the site topography
The site design is heavily landscape-led incorporating opportunities for visual screening on the boundaries. Retention of existing trees and hedgerows has been maximised, with the central hedgerow becoming a prominent feature in the layout, accentuated by the location of the SUDS (Sustainable Urban Drainage System) basin.
Key Socio-Economic Benefits
- Public Open Space including Play Area
- 169 much-needed family homes, including accessible and adaptable homes as well as bungalows
- S106 Contributions to the Local Area (A legal agreement to deliver financial contributions to support local infrastructure and facilities)
- Delivery of 10% Biodiversity Net Gain (A 10% improvement on the current biodiversity value of the site post development)
- 31 direct construction jobs per annum
- £1,727,149 of Direct GVA per annum
- £930,600 of First Total Occupation Expenditure
- £258,876 total Council Tax Receipt per annum
- £1,553,256 New Homes Bonus Payment (Over 6 years)
Your views are important and will continue to be valuable as the planning application progresses.
You are encouraged to join us at the consultation event which will be held on the 18th April between 4pm – 6:30pm at Brandon Community Hall. Your opinion matters to us, so we invite you to come along to see our proposals, offer your views and contribute to the progress of this development. There will be feedback forms available at the event.
Consultation Boards
We also have a survey link below to provide your response to the public consultation. The online and in-person feedback will be collated and shared with the team who will then address matters accordingly.
Link to Online Survey
We respectfully request that feedback be returned by 2 May 2024.
Alternatively, please provide feedback by –
Email: Mollie@hedleyplanning.co.uk
Post: Hedley Planning Services Unit 3, Hexham Enterprise Hub, Burn Lane, Hexham, NE46 3HY







