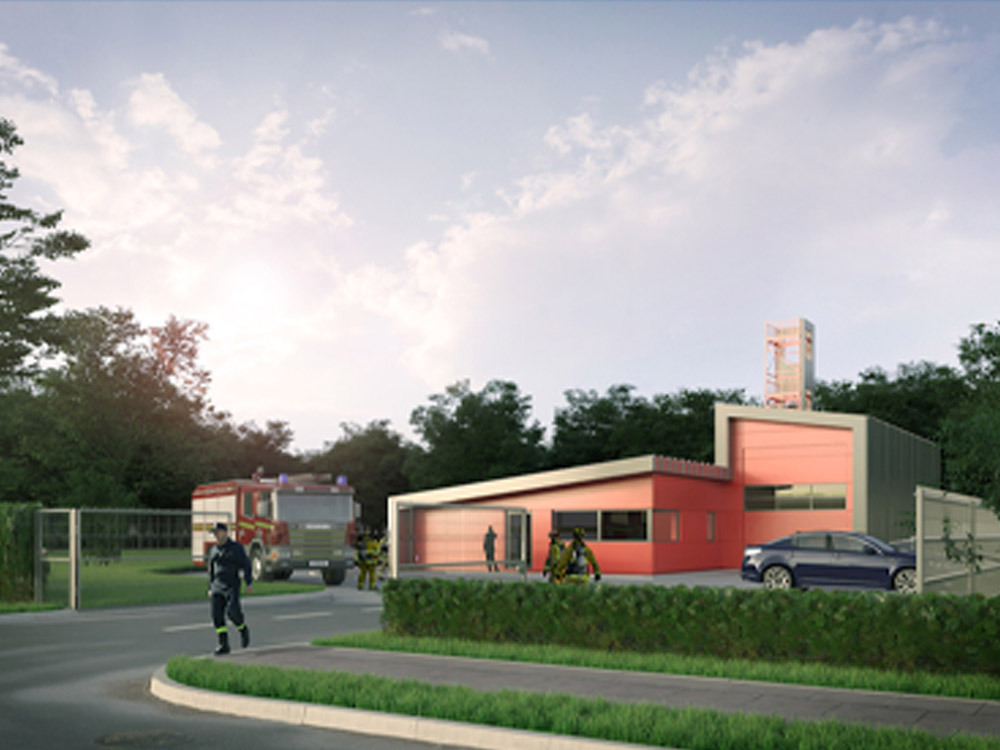BEDE HOMES

MARLEY HILL RESIDENTIAL DEVELOPMENT
PROJECT DESCRIPTION
The application site was the former Marley Hill Primary School and the school field associated with the building. The former school site lies towards the western end of Marley Hill Village, within the Marley Hill Conservation Area and within the Green Belt, however, the village itself, which includes the whole school site is also within the settlement envelope of Marley Hill. This application proposed the conversion of main school building to include partial demolition to create two residential properties and the erection of 20 dwellings to the rear, with associated landscaping, parking, services and highway works. The plans were recommended for approval at planning committee subject to conditions and a s.106 agreement.
OUTCOMES REQUIRED / MET
To meet Council’s challenging development brief within the Marley Hill conservation area whilst balancing the needs for viability of the site.
BENEFITS TO CLIENT
Outcome of a full planning consent was required. An approval was achieved in June 2017
“The service from HPS was invaluable in gaining planning permission for this complex site, the project management and relationship with Council officers ensured a positive outcome. We would recommend using their services again. “









