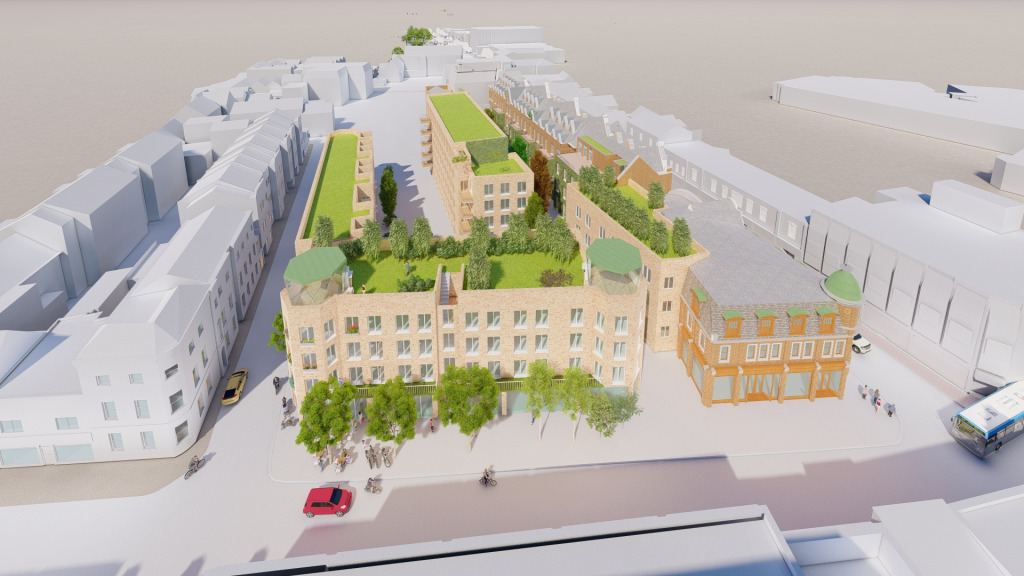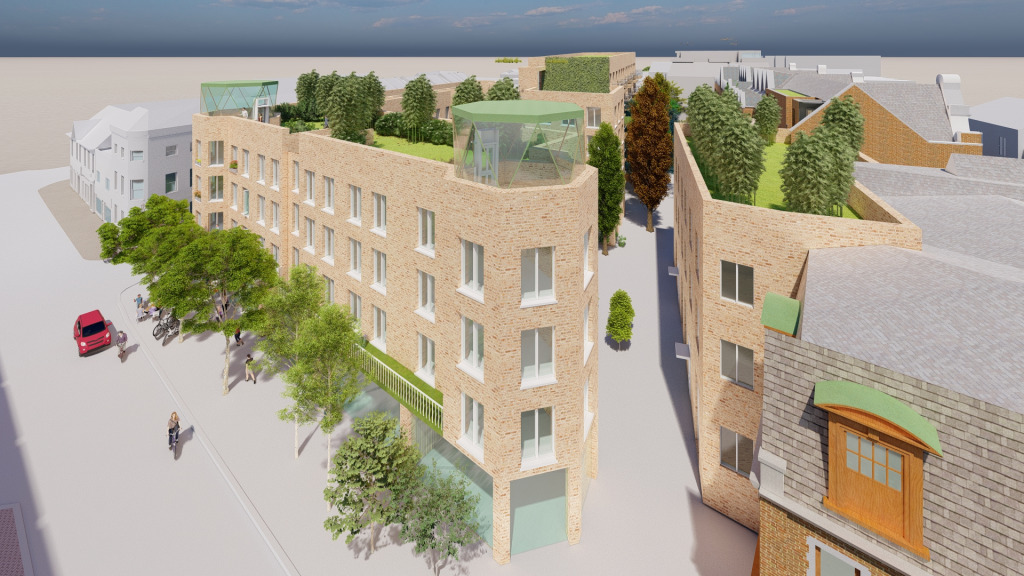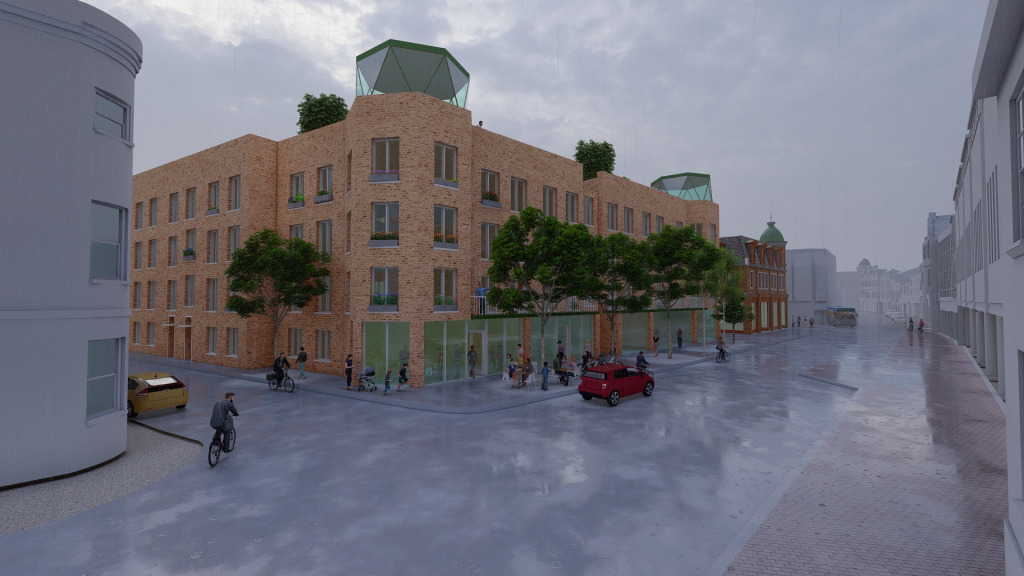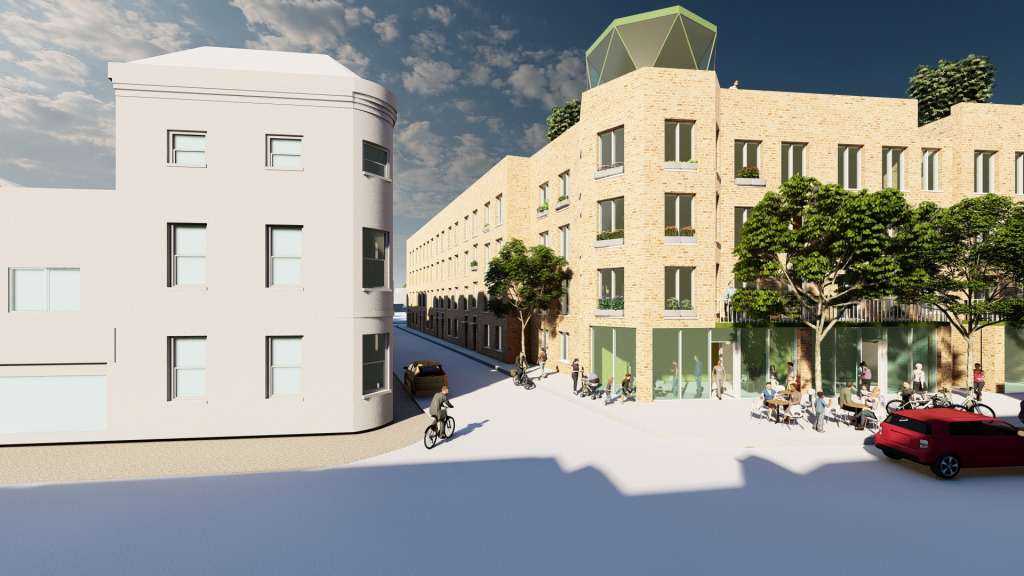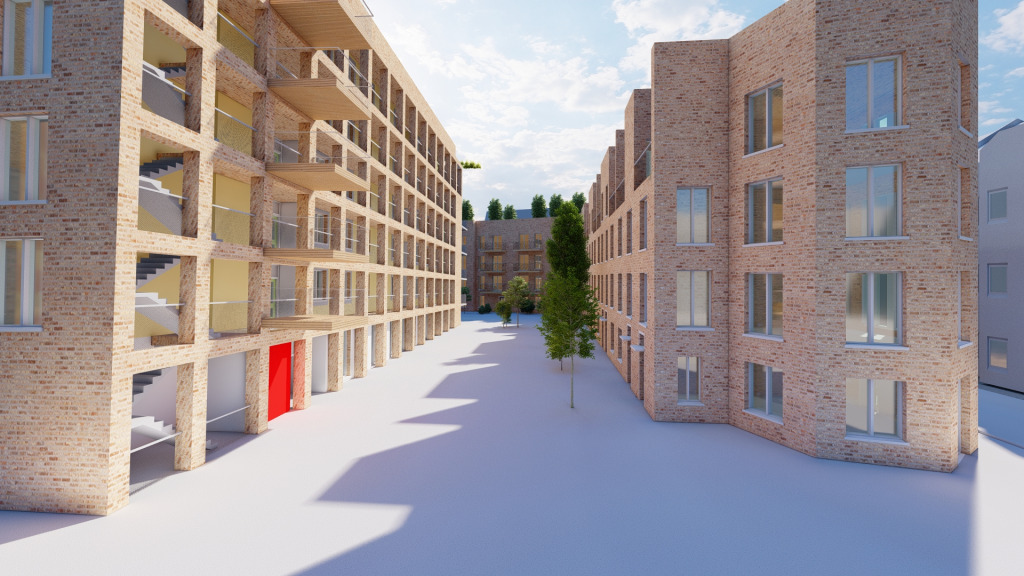Proposed Redevelopment of Former Beales Store, Peterborough: The New Co-Operative
An exciting planning application is being prepared on behalf of Panther Properties Plc for the redevelopment of the former Beales Store, Westgate.
The scheme, designed by award winning architects Ash Sakula, includes re-imagining ground floor space for shops, restaurants, cafes and other business enterprises. The ground floor units will range in size to accommodate a wide variety of business needs. The increased glazing at ground floor level creates an attractive street-scene with active shopping frontages.
We will introduce city centre living consisting of 1, 2 and 3 bed apartments. Within the centre of the proposed redevelopment is the creation of inner-city open space and public realm features for use by all of Peterborough’s residents and future visitors. The partial demolition allows for pocket parks within the development and attractive thoroughfares through the city.
The redevelopment of the former Beales store will be a significant regeneration scheme in the heart of Peterborough. There are multiple aspects to the proposals, but integral to the development is the retention of the historic fabric of the existing Victorian architecture whilst introducing a mixed-use scheme in a city centre location.
The locally-listed Westgate House will be retained and enhanced to establish a vibrant street scene, as the remaining buildings along Westgate and North Street, which do not align with historic architecture or contribute towards an aesthetic street scene, are proposed to be demolished and re-built.
The existing Victorian building is subject for conversion into a mixed-use residential building containing 45 flats on ground and upper floors. The remainder of the ground floor will be utilised for retail; food and drink outlets; workspaces; and cycle and bin stores.
The existing warehouse, situated behind the Victorian building will be partially retained and converted into a complex of 12 flats.
The remainder of the site will be replaced with two new buildings: a central, six-storey, building which will accommodate 38 apartments; and the four-storey building which will front Westgate and North Street. The elevation fronting Westgate will contain 21 flats on upper levels, with shops and cafes on the ground floor. Situated along the North Street elevation will be 16 stacked duplexes with their own ground floor front door; lower units will have small gardens, with upper units containing large roof terraces.
In total, the proposed development will provide:
- 132 Residential units (9,059m2)
- 6 Retail/Food and Drink units (343m2)
- 9 Office units (545m2)
The proposed mix of the residential units are as follows:
- 56 1-Bed Flat/Duplex
- 63 2-Bed Flat/Duplex
- 13 3-Bed Flat/Duplex
All dwellings meet or exceed national requirements for outdoor private amenity space, and for bin and cycle storage.
The proposed site benefits from its city centre location and minutes’ walk from a major railway station; as such, the proposal is car free.
The materials utilised will be locally sourced brick, with aluminium-faced timber-framed high-performance windows. Roof tops will be green/brown living roofs; some of which will be inhabited by residents, others will house solar panels. The Victorian building’s existing facades will be sensitively restored.
Large areas of landscaped open space will be provided within the development proposals, including play area, vertical greening and raised planters. As such, the proposed development will, therefore, be highly sustainable, not least because its design will provide cues for eco-living to its future residents.
The Computer-Generated Images depicted below show particular key views within the proposed development site.
Your views are important to us and will be influential in moving forward with the planning and design process.
Please note that there will be an additional opportunity to comment on development proposals via Peterborough City Council’s formal consultation process upon submission of a formal application.
You can make representations via the survey link below:
Or by contacting us at:
By Email: enquiries@Hedleyplanning.co.uk
By Telephone: 0191 5805 102
By Mail: Hedley Planning Services, Unit 3, Hexham Enterprise Hub, Burn Lane, Hexham, NE46 3HY
By Mail: Hedley Planning Services, Unit 3, Hexham Enterprise Hub, Burn Lane, Hexham, NE46 3HY


