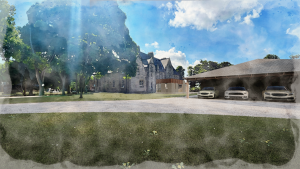
New plans have been submitted that will see the transformation of an historic hall in Newcastle.
Our proposals will breathe new life into the Grade II listed Pendower Hall in Newcastle’s west end with the conversion of the building by developer and property specialist Fenham Properties Ltd into four seven bedroomed luxury properties, and the construction of one new dwelling within the 2ha plot of land.
The hall is set over four floors and the ‘ambitious’ development plans will see new homes all feature independent entrances, kitchens, dining facilities, reception rooms, ensuites and bathrooms. The ground floor will accommodate reception rooms, kitchen facilities, bathrooms, and some bedrooms while the first and second floors will have new bedrooms, bathrooms and storage incorporated with some office space allocated in plot four.
The incorporation of heritage designs will add to the appeal with the retention of existing materials and colour schemes as part of a modern architecture approach, with the use of stone elements, modern full-height glazing and lightweight metal building materials all providing eye-catching detail to the listed property. Also planned is a private leisure and wellness facility, which will include a gym, steam room, sauna, swimming pool, changing facilities and power plant together with new vehicle parking spaces.
Our associate director at Hedley Planning Alex Franklin, who is overseeing the submission, says redevelopment, which will be occupied by the developer, will see the restoration of a heritage asset for Newcastle, adding: “We very much look forward to redevelopment; bringing back to life an important site that will deliver social and economic benefits to the community through imaginative regeneration and fresh investment.

